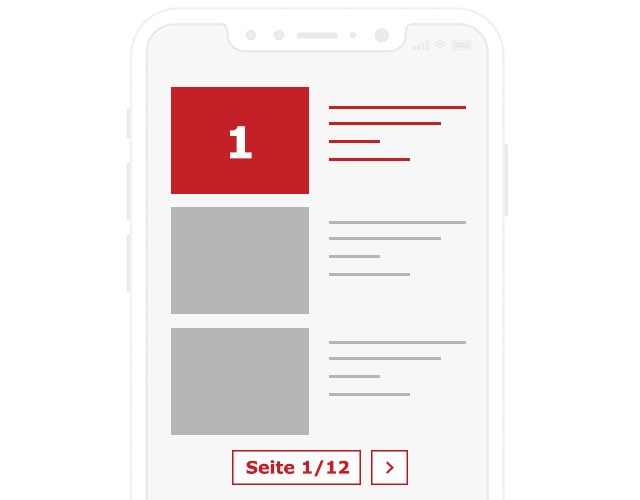ES
Chiva
mail Kontakt
favorite
Merken
Gemerkt
Seite-1-Inserate
Mit dieser Option wird Ihr Inserat zusätzlich auf der 1. Seite der Suchergebnisse angezeigt. Ihr Inserat wird über den normalen Suchergebnissen gelistet.
DE
DE
DE
NL
DE
DE