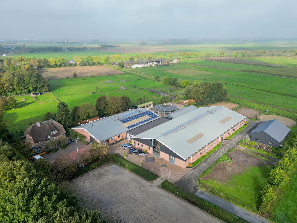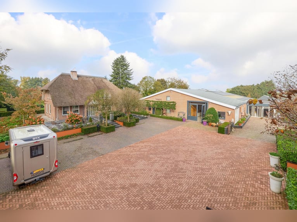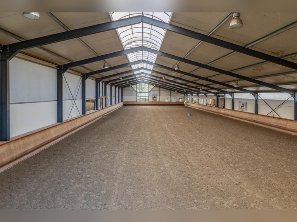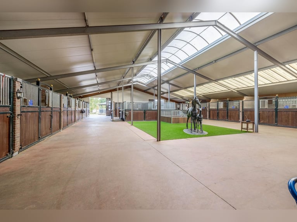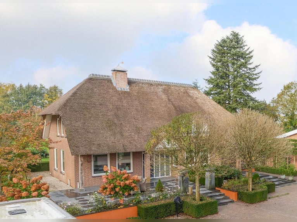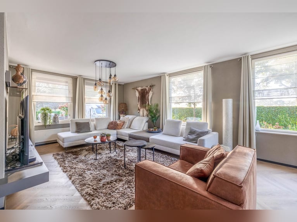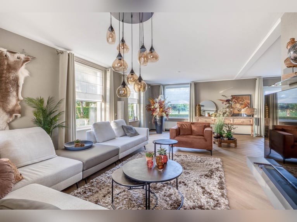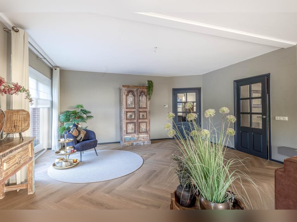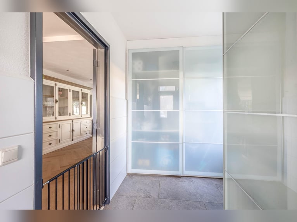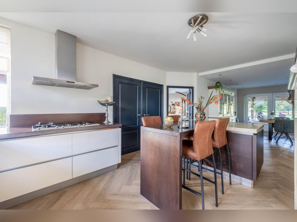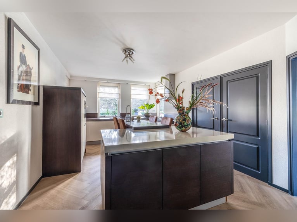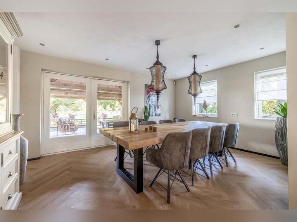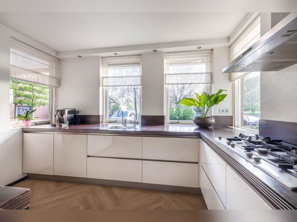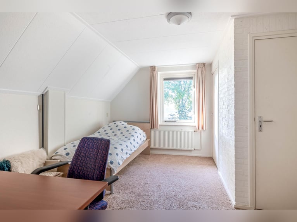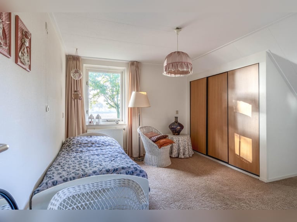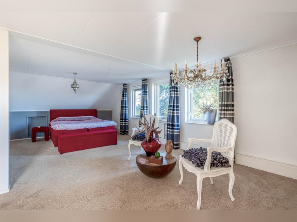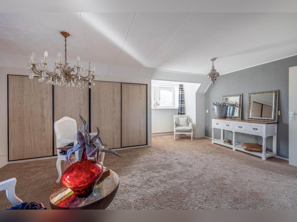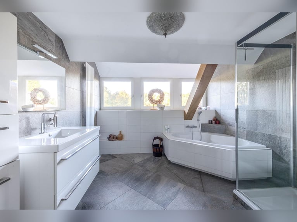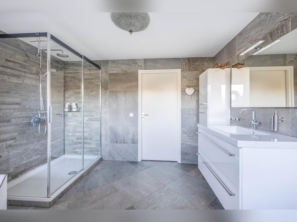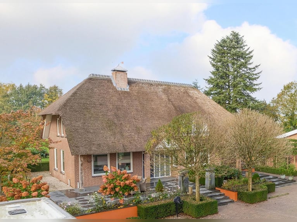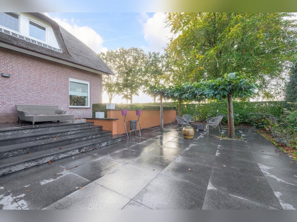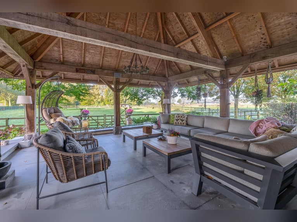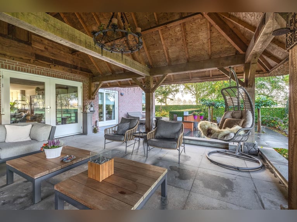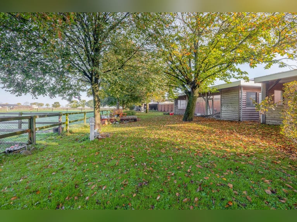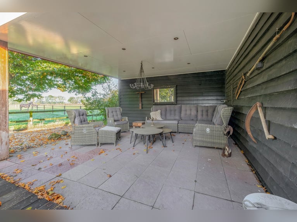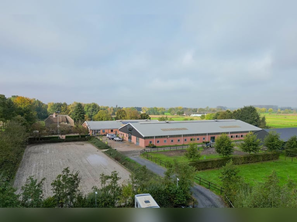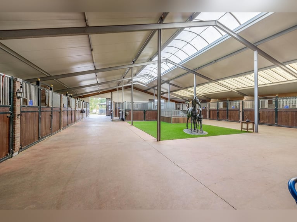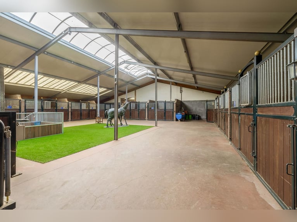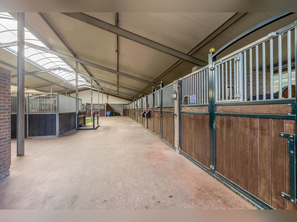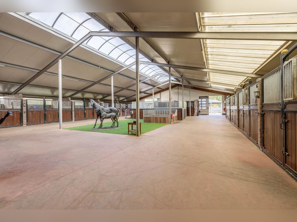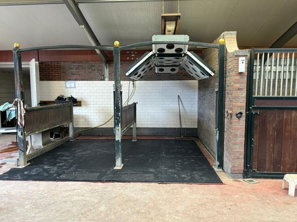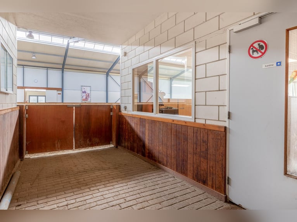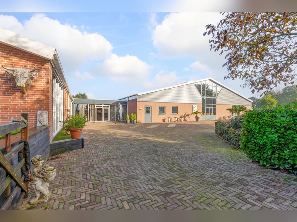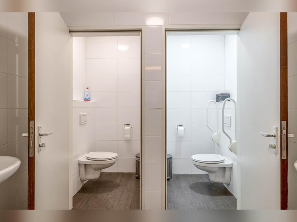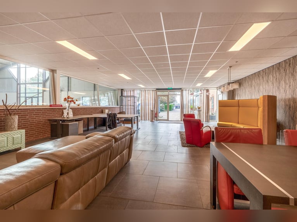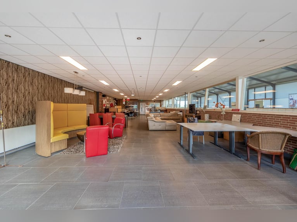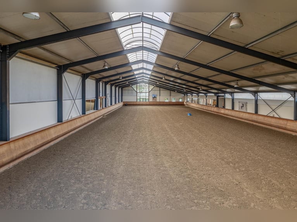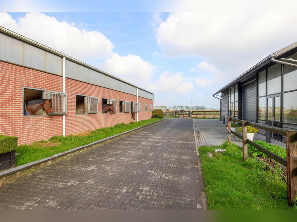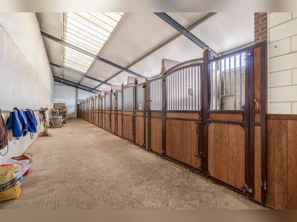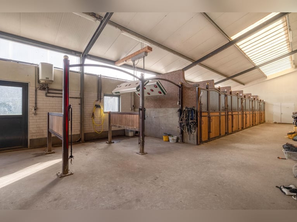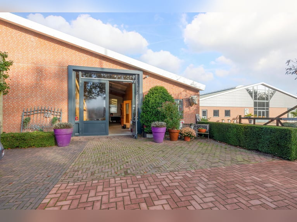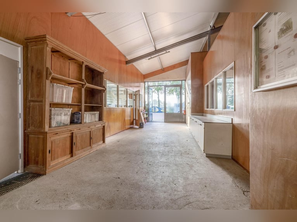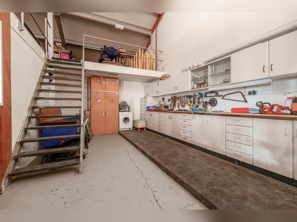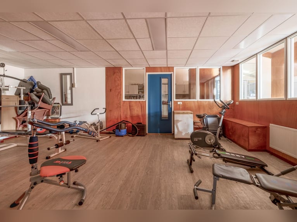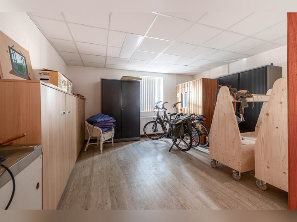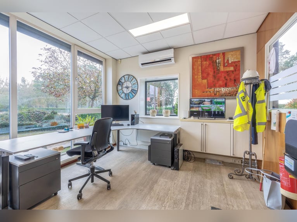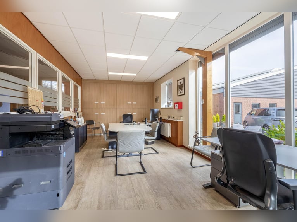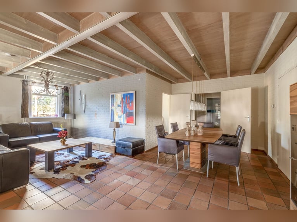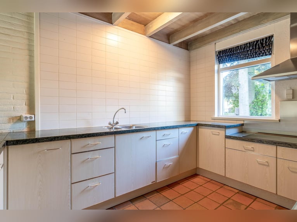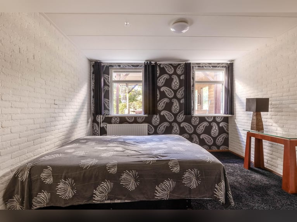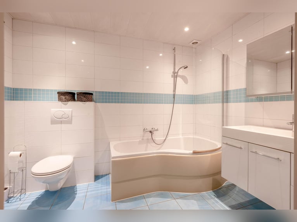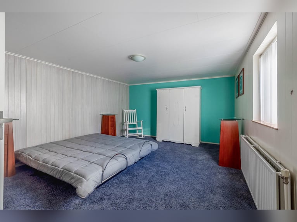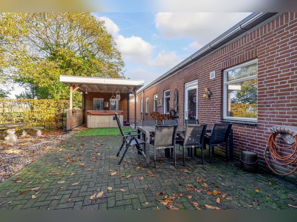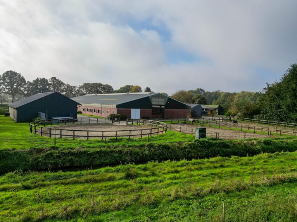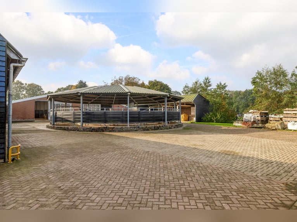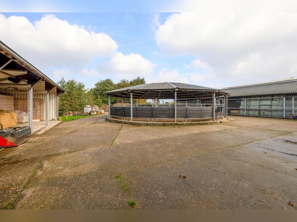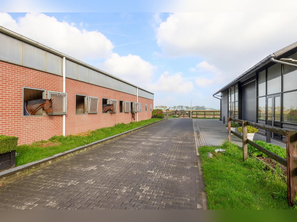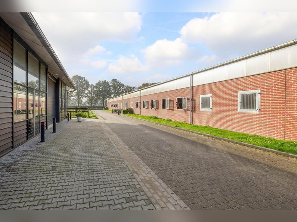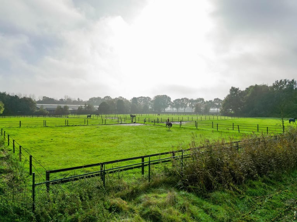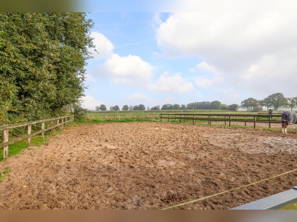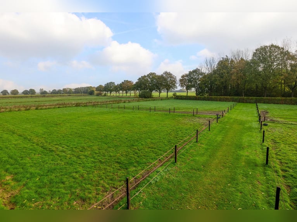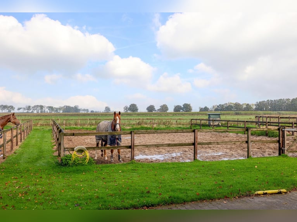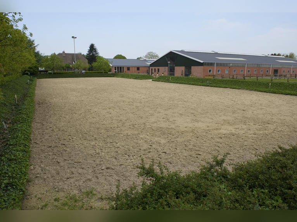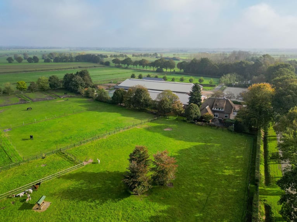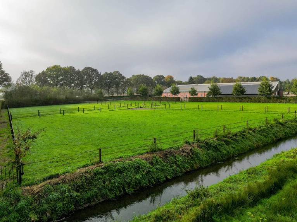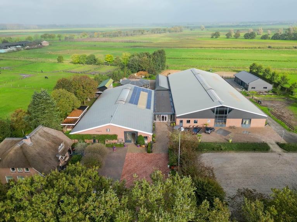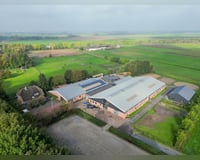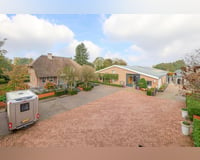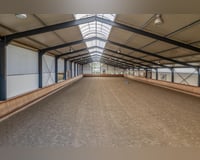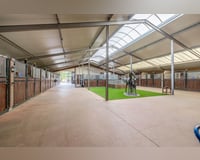
12 mal gemerkt
Estate with Professional Equestrian Facilities and Spacious Living Options
3.595.000 €
3.595.000 €
Inserats-ID: 4363463
Inseratstyp: Kleinanzeige
Einstelldatum: 13.02.2025
Inseratsaufrufe: 573
Nachricht
Merken
Pferdeimmobilien
Beschreibung
Deutsch
- Englisch
- Italienisch
- Niederländisch
- Polnisch
- Spanisch
- Französisch
- Deutsch
Dieser Text wurde automatisch übersetzt.
Komplette Reitsportanlage mit Einfamilienhaus, Wohnung, Büro, Reithalle mit Reithalle und insgesamt 31 Pferdeboxen, Außenplatz, überdachtes Laufband, Longierzirkel, mehrere Paddocks, Weide, Lager-/Feldscheune und freistehender Schuppen. All dies befindet sich auf einem großzügigen Grundstück von über 4 Hektar und bietet viele Möglichkeiten für den professionellen Pferdeliebhaber! HAUS Das freistehende Haus verfügt im Erdgeschoss über ein attraktives Wohnzimmer, eine Wohnküche, einen Hauswirtschaftsraum und einen Keller. Im 1. Stock befinden sich 3 großzügige Schlafzimmer und ein geräumiges Bad. Auf der 2. Etage befindet sich ein Dachboden. Der umliegende Garten ist schön angelegt und mit Rasen, Bepflanzung, Bäumen und mehreren Terrassen ausgestattet. Erdgeschoss: Die Eingangshalle ist mit PVC-Bodenbelag im Fischgrätenmuster, teilweise gemauerten/teilweise verputzten Wänden und einer Stuckdecke ausgestattet. Von der Halle aus gelangt man in das Wohnzimmer, in den Zählerschrank und über eine feste Treppe in den ersten Stock. Die Diele hat einen PVC-Boden im Fischgrätenmuster, teilweise gemauerte/teilweise verputzte Wände und eine Stuckdecke. Von der Diele aus gelangt man in das Wohnzimmer, in den Zählerschrank und über eine feste Treppe in den ersten Stock. Die geräumige Wohnküche ist ebenfalls mit dem gleichen PVC-Boden im Fischgrätmuster ausgestattet. Die Wände und die Decke sind verputzt. Die Küche ist U-förmig angelegt und hat eine Abstellinsel. Die Küche ist außerdem mit einem Geschirrspüler, einer Kombimikrowelle, einer Spüle, einem 5-flammigen Gasherd und einem Kühlschrank ausgestattet. Von der Küche aus gibt es einen Zugang zum Keller. Der Keller ist komplett gefliest und mit einem Kuckuck und einem Fenster ausgestattet. Es gibt feste Regale und eine Holztreppe. Eine Luke bietet Zugang zu den Räumen unter dem Haus. Der praktische Hauswirtschaftsraum ist teilweise gefliest und der Boden ist mit einem Fliesenboden mit Fußbodenheizung ausgelegt. Praktische Schiebeschränke bieten Stauraum. Hier befinden sich der Kombikessel der Zentralheizung, die Fußbodenheizung und die Anschlüsse für die Waschmaschine. Vom Hauswirtschaftsraum aus hat man Zugang zum Toilettenraum und zum Hof. Der Toilettenraum ist komplett gefliest und zusätzlich mit einem Handwaschbecken und einer schwimmenden Toilette ausgestattet. 1. Stock: Der großzügige Treppenabsatz bietet Zugang zu 3 geräumigen Schlafzimmern und einem Badezimmer. Das Schlafzimmer I ist mit Teppichboden ausgelegt, hat gespritzte Wände und eine gespritzte Decke. Von diesem Zimmer aus gelangt man über eine feste Treppe auf den Dachboden. Das Zimmer verfügt außerdem über einen praktischen Einbauschrank. Schlafzimmer II ist ebenfalls mit Teppichboden, gespritzten Wänden und einer gespritzten Decke ausgestattet. Feste Schiebeschränke bieten Stauraum. Das geräumige Badezimmer ist komplett gefliest und mit einer Badewanne, einer begehbaren Dusche, einem Waschbecken mit Unterschrank und einem Design-Heizkörper ausgestattet. Der Toilettenraum ist komplett gefliest und mit einer schwimmenden Toilette ausgestattet. Das sehr geräumige Hauptschlafzimmer wurde früher in zwei Schlafzimmer aufgeteilt. Dies ist relativ einfach wieder zu realisieren. Der Raum ist mit Teppichboden, Spachtelputzwänden und einer Spritzdecke ausgestattet. Ein praktischer Kleiderschrank und verschiebbare Schränke bieten Stauraum. Viele Fenster sorgen für viel natürliches Licht. Der Garten: Der Garten, der das Haus umgibt, ist schön angelegt und gut gepflegt. Der Garten ist mit Beeten mit Stauden, Bäumen, Rasen und mehreren Terrassen angelegt. An der Vorderseite befindet sich eine Terrasse, an der Rückseite ist die Terrasse mit einer sehr schönen und attraktiven Überdachung versehen. Diese Überdachung ist aus Eichenholz und hat eine Glaswand. Das Dach ist mit Schilf bedeckt. Von der Terrasse aus hat man einen schönen Blick auf die Wiesen. Kurzum, ein schöner Ort zum Verweilen! Ein Stück weiter gibt es eine Voliere und eine weitere überdachte Terrasse. Auch von hier aus hat man einen schönen Blick auf die Wiesen. UNTERKUNFT FÜR PFERDE Zu den Reitsportunterkünften gehören eine freistehende Reithalle mit Reitplatz (ca. 20mtr. x 60mtr.), ein Pferdestall mit Empfangsbereich und insgesamt 31 Pferdeboxen verteilt auf 2 Stallbereiche, ein Bürobereich, eine Werkstatt und eine angrenzende Wohnung. Der Stallbereich auf der linken Seite ist mit 16 Pferdeboxen ausgestattet. Diese Boxen haben teilweise Hartholz / teilweise pulverbeschichtete und teilweise verzinkte Stirnwände. Die Trennwände sind aus Mauerwerk und teilweise belegt. Die Türen an den Stirnwänden sind klappbar. 2 Boxen sind mit teils Kunststoff / teils verzinkten Front- und Trennwänden und Schiebetüren ausgestattet. Außerdem gibt es 1 Ponystall. Es gibt 2 Waschplätze und ein Solarium. Die Waschplätze sind mit Warm- und Kaltwasserversorgung ausgestattet. Vom Stallbereich aus hat man Zugang zu einer Halle, in der sich die 2 Sattelkammern befinden. Von dieser Halle aus hat man auch Zugang zum Empfangsbereich und zur Reithalle. Der geräumige Empfangsbereich ist mit einem gefliesten Boden, teils gemauerten, teils verputzten Wänden und einer Systemdecke ausgestattet. Es gibt eine Toilettenanlage, bestehend aus einem Toilettenraum, einer Behindertentoilette und einem Portal mit 2 Waschbecken. Außerdem gibt es eine komplette Küche. Die Küche ist mit einem Backofen, einer Kombimikrowelle, einem Geschirrspüler, einer eingebauten Kaffeemaschine, einer Spüle und einem Kochfeld ausgestattet. Im Empfangsbereich befindet sich der Zählerschrank. Hier befindet sich der Kombikessel der Zentralheizung. Der Raum ist auch mit einer Alarmanlage ausgestattet. Vom Empfangsbereich aus hat man einen schönen Blick auf die Reithalle. Durch Flügeltüren gelangt man auf den Hof. Die angrenzende Reithalle (ca. 20mtr. x 60mtr.) ist mit einem Ebbe-Flut-Boden und einer Hartholz-Einfassung (Horsmans) ausgestattet. Ein Oberlicht im Dachfirst und Fenster in der Stirnwand sorgen für natürliches Licht und Belüftung. Außerdem ist die Arena mit einer Spiegelwand ausgestattet. Ein Rolltor an der Rückwand ermöglicht den Zugang zum Hof. Von der Reithalle aus gelangt man auf der rechten Seite in den Stallbereich. Dieser Stallbereich verfügt über 13 Pferdeboxen. Diese Boxen (ca. 4mtr. x 3mtr.) sind mit teils pulverbeschichteten / teils verzinkten und klappbaren Türen ausgestattet. Die Boxen sind auch mit einer Außenluke ausgestattet. Außerdem gibt es hier eine Sattelkammer, einen Waschplatz und ein Solarium. Von diesem Stallbereich aus gibt es einen Zugang zu einer Kantine. Diese Kantine ist mit einem Laminatboden und einer Systemdecke ausgestattet. Die Kantine verfügt über einen separaten Zentralheizungsboiler. Französische Türen auf der Rückseite bieten Zugang zum Hof. Bürobereich: Ein Bürobereich mit Lager, Werkstatt und Mehrzweckraum sowie eine Wohnung befinden sich an der Vorderseite des Gebäudes. Der Bürobereich hat einen PVC-Boden, Stuckwände und eine Systemdecke. Eine Klimaanlage ist ebenfalls vorhanden. Große Fenster sorgen für viel Tageslicht und einen praktischen Blick auf das Eingangstor und den Parkplatz. Der Abstellraum ist mit der Beregnungspumpe für den Regenhang, die Wiesen und den Garten ausgestattet. Er beherbergt auch den Wechselrichter für die Sonnenkollektoren (81 Einheiten). Die Werkstatt mit Betonboden ist mit festen Schränken und den Anschlüssen für die Waschanlage ausgestattet. Eine feste Treppe ermöglicht den Zugang zum Dachboden. Der Mehrzweckraum, der derzeit als Turnhalle genutzt wird, hat einen PVC-Boden, teils gemauerte / teils verputzte Wände und eine Systemdecke. Hier befindet sich der Anschluss für den Zentralheizungskessel, der die Turnhalle und die Wohnung versorgt. Von diesem Raum aus gelangt man in die Wohnung und über eine feste Treppe in den Dachraum. Die Wohnung: Die Wohnung verfügt über einen eigenen Eingang. Die Wohnung ist weiter ausgestattet mit einem Wohnzimmer mit offener Küche, einem Schlafzimmer mit begehbarem Kleiderschrank, Hauswirtschaftsraum Bad und ein weiteres Schlafzimmer befindet sich im 1. Zur Wohnung gehört auch ein eigener kleiner Garten. Die Wohnung ist sehr gut geeignet, um sie z.B. als Pflegerwohnung zu nutzen. Zur weiteren Ausstattung des Hofes gehören ein Außenplatz, eine überdachte Führanlage, ein Longierzirkel, mehrere Paddocks, eine Lager-/Feldscheune, ein Schuppen, ein Misthaufen, eine Weide und ein freistehender Schuppen. Es gibt ausreichend Parkmöglichkeiten, unter anderem zum Abstellen von Anhängern und Lastwagen. Der Hof kann mit einem elektrisch zu öffnenden Tor verschlossen werden. Der Lager-/Feldschuppen mit offener Front ist teils gemauert, teils mit Spundwänden, Holzsparren und einem Spundwanddach errichtet. Die überdachte Führanlage (Mill King) ist für 4 Pferde geeignet und hat einen gepflasterten Boden mit Sand und einen Zaun aus Windschutznetz. Das Dach ist mit Wellblech gedeckt. Die freistehende Scheune besteht aus gemauerten Wänden mit Stahlsparren und einem Spundwanddach. Der Schuppen ist außerdem mit einer Glasfront/Windschutz und einem Betonboden ausgestattet. Stromanschluss ist vorhanden. Diese Scheune ist ideal für die Lagerung von Heu/Stroh. Die Güllehalle hat einen Betonboden und Betonwände. Die Paddocks (4 Stück) in der Nähe der Weide sind mit Holz eingezäunt. Die Weiden sind mit Holz eingezäunt und haben praktische Zwischenwege. Es gibt auch Wasseranschlüsse für Trinkwasser. Die 2 etwas weiter entfernten Paddocks haben einen sandigen Boden und sind mit Holz eingezäunt. Der Longierzirkel ist mit einer Ebbe-Flut-Reitfläche und einem Holzzaun ausgestattet. Im Schuppen befindet sich eine 2. Beregnungspumpe für diesen Longierplatz. Der freistehende Schuppen wird derzeit als Lagerraum genutzt, ist aber natürlich auch für verschiedene andere Zwecke geeignet. Die Fassade ist kastenförmig und isoliert. Das Dach ist ebenfalls isoliert und mit Sandwichpaneelen versehen. 2 Flügeltüren und ein Rolltor bieten Zugang. Die angrenzenden Paddocks (2 Stück) sind mit einem Holzzaun ausgestattet. Der Außenplatz (ca. 25mtr. x 65mtr.) hat einen Sandboden mit Beregnungsanlage. Der Platz ist mit einer Buchenhecke eingezäunt und ebenfalls mit Beleuchtung ausgestattet. DETAILS - Das Anwesen ist an Gas, Wasser, Strom und Kanalisation angeschlossen. - Das Anwesen verfügt über eine Alarmanlage mit Kameraüberwachung. - Das Reetdach des Hauses wurde vor ca. 10 Jahren erneuert. - Der Empfangsbereich, die Reithalle und der 2. Stalltrakt rechts wurden ca. 2012 neu gebaut. Der linke Stalltrakt und die Büroräume etc. wurden damals neu gebaut. - Das Dach des Stalltraktes auf der linken Seite wurde erneuert. - Das Objekt ist an Gas, Wasser, Strom und Kanalisation angeschlossen. - Das Anwesen ist mit einer Alarmanlage mit Kameraüberwachung ausgestattet. - Vor ca. 10 Jahren wurde das Reetdach des Hauses erneuert. - Der Empfangsbereich, die Reithalle und der 2. Stalltrakt rechts wurden ca. 2012 neu gebaut. Der linke Stalltrakt und die Büroräume etc. wurden damals neu gebaut. - Das Dach des Stalltraktes auf der linken Seite wurde erneuert. - Im vorderen Bereich befindet sich eine Wohnung, die sich hervorragend als Pflegerwohnung eignet. - Der Empfangsbereich und die Büroräume haben Kunststofffensterrahmen. Die Reithalle ist mit Aluminium Fensterrahmen ausgestattet. - Das Anwesen ist als landwirtschaftlich genutzt eingestuft. - Auf dem Dach des Stalls befinden sich 81 Sonnenkollektoren. - Die für das Unternehmen geltende Umweltgenehmigung betrifft die Anmeldung gemäß dem Besluit landbouw milieubeheer vom 22-09-2009 (derzeit: Bal-Bescheid). Gemäß dieser Umweltgenehmigung sind 20 erwachsene Pferde auf dem Betrieb erlaubt.
Complete equestrian accommodation including a detached house, flat, office area, a riding hall with indoor arena and a total of 31 horse boxes, an outdoor arena, covered treadmill, lunging circle, several paddocks, pasture, a storage/field barn and a detached shed. All this is situated on a spacious plot of over 4 hectares and offers plenty of opportunities for the professional horse lover! HOUSE The detached house includes an attractive living room, living kitchen, utility room and a cellar on the ground floor. The 1st floor has 3 generous bedrooms and a spacious bathroom. An attic space is located on the 2nd floor. The surrounding garden is beautifully landscaped and equipped with lawn, planting, trees and several terraces. Ground floor: The entrance hall features PVC flooring in herringbone pattern, partly brickwork/partly stucco walls and a stucco ceiling. The hall provides access to the living room, meter cupboard and via a fixed staircase there is access to the 1st floor. The hall has a PVC floor in herringbone pattern, partly masonry/ partly stucco walls and a stucco ceiling. The hall provides access to the living room, meter cupboard and via a fixed staircase there is access to the 1st floor. The spacious living kitchen is also equipped with the same PVC floor in herringbone pattern. The walls and ceiling have been plastered. The kitchen layout is in a U-shape with a storage island. The kitchen is further equipped with a dishwasher, combination microwave oven, sink, 5-burner gas hob and fridge. From the kitchen, there is access to the cellar. The cellar is fully tiled and equipped with a cuckoo and a window. There are fixed shelves and a wooden staircase. A hatch provides access to the space under the house. The practical utility room is partly tiled and the floor is covered with a tiled floor which has underfloor heating. Practical sliding cupboards provide storage space. This is where the central heating combi boiler, the underfloor heating unit and the connections for the washing equipment are located. From the utility room, there is access to the toilet room and the yard. The toilet room is fully tiled and further equipped with a hand basin and a floating toilet. 1st floor: The generous landing provides access to 3 spacious bedrooms and a bathroom. Bedroom I is carpeted, with sprayed walls and a sprayed ceiling. From this room, a fixed staircase provides access to the storage attic. The room further features a practical built-in wardrobe. Bedroom II is also finished with carpeted floors, sprayed walls and a sprayed ceiling. Fixed sliding wardrobes provide storage space. The spacious bathroom is fully tiled and further equipped with a bathtub, walk-in shower, washbasin with cabinet and a design radiator. The toilet room is fully tiled and equipped with a floating toilet. The very spacious master bedroom was formerly divided into two bedrooms. This is relatively easy to realise again. The room is finished with carpeting, spachtelputz walls and a sprayed ceiling. A practical closet and sliding wardrobes provide storage space. Many windows provide plenty of natural light. Garden: The garden surrounding the house is beautifully landscaped and well maintained. The garden is laid out with borders with perennials, trees, lawn and several terraces. At the front is a terrace, at the rear the terrace has a very beautiful and attractive canopy. This canopy is made of oak and has a glass wall. The roof is covered with reeds. The terrace offers beautiful views of the meadows. In short, a lovely place to be! A little further on is an aviary and another covered terrace. From here, too, there is a beautiful view of the meadows. EQUESTRIAN ACCOMMODATION The equestrian accommodation includes a detached riding hall with an indoor arena (approx. 20mtr. x 60mtr), a horse stable with a reception area and a total of 31 horse boxes divided over 2 stable areas, an office area, workshop and an adjoining flat. The stable section on the left side is equipped with 16 horse boxes. These stalls have partly hardwood / partly powder-coated and partly galvanised front walls. The partitions are of masonry and partly occupied. The doors the front walls are hinged. 2 stalls are equipped with partly plastic / partly galvanised front and partition walls and sliding doors. There is also 1 pony stall. There are 2 washing areas and a solarium. The washing areas are equipped with hot and cold water supply. From the stable area, there is access to a hall where the 2 saddle rooms are located. From this hall, there is also access to the reception area and indoor arena. The spacious reception area is finished with a tiled floor, part masonry/part stucco walls and a system ceiling. There is a toilet block consisting of a toilet room, disabled toilet and a portal with 2 washbasins. There is also a complete kitchen. The kitchen is equipped with an oven, combination microwave oven, dishwasher, built-in coffee maker, sink and hob. n the reception area, the meter cupboard is located. This is where the central heating combi boiler is located. The room also has an alarm system. From the reception area, there are lovely views of the indoor arena. French doors provide access to the yard. The adjoining indoor arena (approx. 20mtr. x 60mtr.) is equipped with an ebb and flow floor and a hardwood arena surround (Horsmans). A skylight in the ridge and windows in the end wall provide natural light and ventilation. Furthermore, the arena is equipped with a mirror wall. A rolling door at the rear wall provides access to the yard. From the indoor arena, there is access to the stable area on the right. This stable area has 13 horse stalls. These stalls (approx. 4mtr. x 3mtr.) are fitted with partly powder-coated / partly galvanised and hinged doors. The stalls are also equipped with an exterior hatch. There is also a tack room, washing area and solarium here. From this stable area, there is access to a canteen. This canteen is finished with laminate flooring and a system ceiling. The canteen has a separate central heating boiler. French doors on the rear elevation provide access to the yard. Office area: An office area with storage, workshop and multi-purpose room and a flat are located at the front of the building. The office area has a PVC floor, stucco walls and a system ceiling. There is also air conditioning. Large windows provide plenty of natural light and practical views of the entrance gate and car park. The storage room is equipped with the sprinkler pump for the rain slope, meadows and garden. It also houses the inverter for the solar panels (81 units). The workshop with concrete floor is equipped with fixed cupboards and the connections for the washing equipment. A fixed staircase provides access to the attic space. The multi-purpose room, currently used as a gym, has a PVC floor, partly masonry / partly stucco walls and a system ceiling. The connection for the central heating boiler serving the gym and the flat is located here. From this room there is access to the flat and a fixed staircase provides access to the attic space. Flat: The flat features a private entrance. The flat is further equipped with a living room with open kitchen, a bedroom with walk-in wardrobe, utility room bathroom and another bedroom is situated on the 1st floor. The flat also has its own little garden. The flat is very suitable for use as a groom’s residence or carer’s home, for example. The yard is further equipped with an outdoor arena, covered horse walker, a lunging circle, several paddocks, a storage/field barn, shed, manure heap, pasture and a detached shed. There is ample parking space for stabling trailers and trucks, among other things. The yard can be closed with an electric opening gate. The storage/field shed with open front is constructed of partly masonry / partly sheet piling with wooden rafters and a sheet piling roof. The covered horse walker (Mill King) is suitable for 4 horses and has a paved floor with sand and a fence of windbreak netting. The roof is covered with corrugated iron. The detached barn is constructed of masonry walls with steel rafters and a sheet pile roof. The shed is further equipped with a glass front wall/windbreak and a concrete floor. Power is available. This barn is ideal for storing hay/straw. The manure hall has a concrete floor and walls. The paddocks (4 pcs) located near the pasture are fenced with wood. The meadows are fenced with wood and have practical intermediate paths. There are also water connections for drinking water. The 2 paddocks located a little further away have a sandy soil and a wooden fence. The lunging circle is equipped with an ebb and flow riding surface and a wooden fence. The shed contains a 2nd sprinkler pump for this longe arena. The detached shed is currently in use as storage space, but is of course also suitable for various other purposes. The facades are boxed and insulated. The roof is also insulated and fitted with sandwich panels. 2 French doors and a rolling door provide access. The adjacent paddocks (2 pcs) are equipped with a wooden fence. The outdoor arena (approx. 25mtr. x 65mtr.) has a sandy floor with sprinkler system. The arena is fenced off with a beech hedge and is also equipped with lighting. DETAILS – The property is connected to gas, water, electricity and mains drainage. – The property has an alarm system with camera surveillance. – The thatched roof of the house was renewed about 10 years ago. – The reception area, riding hall and 2nd stable section on the right were newly built in approx. 2012. The left stable section and the office space etc. were rebuilt at that time. – The roof of the stable area on the left side was renewed. – The property is connected to gas, water, electricity and sewerage. – The property is equipped with an alarm system with camera surveillance. – About 10 years ago, the thatched roof of the house was renewed. – The reception area, riding hall and 2nd stable section on the right were newly built in approx. 2012. The left stable section and the office space etc. were rebuilt at that time. – The roof of the stable area on the left side was renewed. – A flat is located at the front, which is perfect as groom’s quarters. – The reception area and office space have plastic window frames. The riding hall is fitted with aluminium window frames. – The property is zoned ‘Agrarian’. – The roof of the stable has 81 solar panels. – The applicable environmental permit for the company concerns the notification under the Besluit landbouw milieubeheer dated 22-09-2009 (currently: Bal notification). According to this environmental permit, 20 adult horses are allowed on the farm.
Dieser Text wurde automatisch übersetzt.
Sistemazione equestre completa che comprende una casa indipendente, un appartamento, una zona ufficio, un maneggio con arena coperta e un totale di 31 box per cavalli, un'arena all'aperto, un tapis roulant coperto, un circolo di affondo, diversi paddock, un pascolo, un deposito/fienile e un capannone indipendente. Tutto questo si trova su un ampio terreno di oltre 4 ettari e offre numerose opportunità per gli amanti dei cavalli professionisti! CASA La casa indipendente comprende un bel soggiorno, una cucina abitabile, un ripostiglio e una cantina al piano terra. Al 1° piano si trovano 3 generose camere da letto e un ampio bagno. Al 2° piano si trova una mansarda. Il giardino circostante è ben curato e dotato di prato, piante, alberi e diverse terrazze. Piano terra: L'ingresso presenta pavimenti in PVC a spina di pesce, pareti in parte in mattoni e in parte in stucco e soffitto in stucco. Dall'ingresso si accede al soggiorno, all'armadio dei contatori e, tramite una scala fissa, al 1° piano. L'ingresso ha un pavimento in PVC a spina di pesce, pareti in parte in muratura/parzialmente in stucco e soffitto in stucco. Dal corridoio si accede al soggiorno, all'armadio dei contatori e, tramite una scala fissa, al 1° piano. Anche la spaziosa cucina abitabile è dotata dello stesso pavimento in PVC a spina di pesce. Le pareti e il soffitto sono stati intonacati. La cucina è disposta a U con un'isola di stoccaggio. La cucina è inoltre dotata di lavastoviglie, forno a microonde combinato, lavello, piano cottura a gas a 5 fuochi e frigorifero. Dalla cucina si accede alla cantina. La cantina è completamente piastrellata e dotata di un cucù e di una finestra. Sono presenti scaffali fissi e una scala in legno. Una botola consente di accedere allo spazio sotto la casa. Il pratico ripostiglio è parzialmente piastrellato e il pavimento è rivestito di piastrelle con riscaldamento a pavimento. Pratici armadietti scorrevoli offrono spazio di archiviazione. Qui si trovano la caldaia combinata per il riscaldamento centrale, l'unità di riscaldamento a pavimento e i collegamenti per gli impianti di lavaggio. Dal ripostiglio si accede al bagno e al cortile. Il bagno è completamente piastrellato e dotato di un lavabo e di un wc galleggiante. 1° piano: Il generoso pianerottolo dà accesso a 3 spaziose camere da letto e a un bagno. La camera da letto I è rivestita di moquette, con pareti e soffitto spruzzati. Da questa stanza, una scala fissa permette di accedere al sottotetto. La camera dispone inoltre di un pratico armadio a muro. Anche la camera da letto II è rifinita con pavimenti in moquette, pareti spruzzate e soffitto spruzzato. Gli armadi scorrevoli fissi offrono spazio di archiviazione. Lo spazioso bagno è completamente piastrellato e dotato di vasca, cabina doccia, lavabo con mobile e radiatore di design. Il bagno è completamente piastrellato e dotato di una toilette galleggiante. La camera da letto principale, molto spaziosa, era in passato divisa in due camere da letto. È relativamente facile realizzarla di nuovo. La stanza è rifinita con moquette, pareti in spachtelputz e soffitto spruzzato. Un pratico armadio e armadi scorrevoli offrono spazio di archiviazione. Le numerose finestre garantiscono un'abbondante illuminazione naturale. Giardino: Il giardino che circonda la casa è ben curato e paesaggistico. Il giardino è composto da bordure con piante perenni, alberi, prato e diverse terrazze. Sul davanti si trova una terrazza, mentre sul retro la terrazza ha una tettoia molto bella e attraente. Questa tettoia è in legno di quercia e ha una parete di vetro. Il tetto è ricoperto di canne. La terrazza offre una bella vista sui prati. In breve, un luogo incantevole! Poco più avanti si trovano una voliera e un'altra terrazza coperta. Anche da qui si gode di una bella vista sui prati. ALLOGGIO EQUESTRE La struttura equestre comprende un maneggio indipendente con un'arena coperta (circa 20mtr. x 60mtr.), una scuderia con un'area di accoglienza e un totale di 31 box per cavalli suddivisi in 2 aree di scuderia, un'area ufficio, un'officina e un appartamento adiacente. La sezione della scuderia sul lato sinistro è dotata di 16 box per cavalli. Questi box hanno pareti frontali in parte in legno duro, in parte verniciate a polvere e in parte zincate. Le pareti divisorie sono in muratura e in parte occupate. Le porte delle pareti anteriori sono incernierate. 2 stalli sono dotati di pareti frontali e divisorie in parte in plastica / in parte zincate e di porte scorrevoli. C'è anche 1 stallo per pony. Sono presenti 2 aree di lavaggio e un solarium. Le aree di lavaggio sono dotate di acqua calda e fredda. Dall'area della scuderia si accede a un corridoio dove si trovano i 2 locali per le selle. Da questa sala si accede anche all'area di ricevimento e all'arena interna. L'ampia area di ricevimento è rifinita con un pavimento piastrellato, pareti in parte in muratura e in parte in stucco e un soffitto a sistema. È presente un blocco di servizi igienici composto da un bagno, un bagno per disabili e un portale con 2 lavabi. È presente anche una cucina completa. La cucina è dotata di forno, forno a microonde combinato, lavastoviglie, macchina per il caffè da incasso, lavello e piano cottura. Qui si trova la caldaia combinata del riscaldamento centrale. La stanza dispone anche di un sistema di allarme. Dalla reception si gode di una bella vista sull'arena interna. Le porte-finestre danno accesso al cortile. L'arena interna adiacente (circa 20 m. x 60 m.) è dotata di un pavimento a flusso e riflusso e di una cornice in legno duro (Horsmans). Un lucernario nel colmo e finestre nella parete di fondo forniscono luce naturale e ventilazione. Inoltre, l'arena è dotata di una parete a specchio. Una porta avvolgibile sulla parete posteriore consente l'accesso al cortile. Dall'arena interna si accede all'area delle scuderie sulla destra. Quest'area dispone di 13 box per cavalli. Questi box (circa 4 metri x 3 metri) sono dotati di porte in parte verniciate a polvere e in parte zincate e incernierate. I box sono inoltre dotati di una botola esterna. Qui si trovano anche una sala attrezzi, una zona lavaggio e un solarium. Da quest'area della stalla si accede a una mensa. La mensa è rifinita con pavimenti in laminato e un sistema a soffitto. La mensa è dotata di una caldaia separata per il riscaldamento centrale. Le porte-finestre sul prospetto posteriore danno accesso al cortile. Zona uffici: Nella parte anteriore dell'edificio si trovano un'area uffici con magazzino, un'officina, una sala polivalente e un appartamento. L'area uffici ha un pavimento in PVC, pareti in stucco e un soffitto a sistema. È presente anche l'aria condizionata. Le ampie finestre offrono molta luce naturale e una pratica vista sul cancello d'ingresso e sul parcheggio. Il ripostiglio è dotato di pompa di irrigazione per la pista di pioggia, i prati e il giardino. Ospita anche l'inverter per i pannelli solari (81 unità). L'officina con pavimento in cemento è dotata di armadi fissi e degli attacchi per le attrezzature di lavaggio. Una scala fissa consente di accedere al sottotetto. La sala polivalente, attualmente utilizzata come palestra, ha un pavimento in PVC, pareti in parte in muratura/parzialmente in stucco e un soffitto a sistema. Qui si trova il collegamento per la caldaia del riscaldamento centrale che serve la palestra e l'appartamento. Da questo locale si accede all'appartamento e una scala fissa permette di accedere al sottotetto. Appartamento: L'appartamento ha un ingresso privato. L'appartamento è inoltre dotato di un soggiorno con cucina a vista, una camera da letto con cabina armadio, un bagno di servizio e un'altra camera da letto si trova al 1° piano. L'appartamento ha anche un piccolo giardino privato. L'appartamento si presta molto bene ad essere utilizzato, ad esempio, come residenza per sposi o come casa per badanti. Il cortile è inoltre dotato di un'arena all'aperto, di un girello coperto per cavalli, di un circolo di affondo, di diversi paddock, di un deposito/campo, di un capannone, di una concimaia, di un pascolo e di un capannone indipendente. C'è un ampio spazio per il parcheggio di rimorchi e camion, tra le altre cose. Il cortile può essere chiuso con un cancello ad apertura elettrica. Il magazzino/capannone con facciata aperta è costruito in parte in muratura e in parte in lamiera con travi in legno e tetto in lamiera. La scuderia coperta (Mill King) è adatta per 4 cavalli e ha un pavimento pavimentato con sabbia e una recinzione di reti frangivento. Il tetto è coperto di ferro ondulato. Il fienile indipendente è costruito con pareti in muratura con travi in acciaio e tetto in lamiera. Il capannone è inoltre dotato di una parete frontale in vetro/frangivento e di un pavimento in cemento. È disponibile la corrente elettrica. Questo fienile è ideale per il deposito di fieno e paglia. La concimaia ha il pavimento e le pareti in cemento. I paddock (4 pezzi) situati vicino al pascolo sono recintati con legno. I prati sono recintati con legno e dispongono di pratici sentieri intermedi. Ci sono anche allacciamenti per l'acqua potabile. I 2 paddock situati un po' più lontano hanno un terreno sabbioso e una recinzione in legno. Il circolo di affondo è dotato di una superficie di equitazione a flusso e riflusso e di una recinzione in legno. Il capannone contiene una seconda pompa di irrigazione per questa arena di affondo. Il capannone indipendente è attualmente utilizzato come deposito, ma è naturalmente adatto anche per altri scopi. Le facciate sono inscatolate e isolate. Anche il tetto è isolato e dotato di pannelli sandwich. L'accesso è garantito da 2 porte-finestre e da un portone avvolgibile. I paddock adiacenti (2 pezzi) sono dotati di una recinzione in legno. L'arena esterna (circa 25mtr. x 65mtr.) ha un pavimento sabbioso con impianto di irrigazione. L'arena è recintata con una siepe di faggio ed è dotata di illuminazione. DETTAGLI - La proprietà è collegata al gas, all'acqua, all'elettricità e alla rete fognaria. - La proprietà dispone di un sistema di allarme con telecamere di sorveglianza. - Il tetto di paglia della casa è stato rinnovato circa 10 anni fa. - L'area di ricevimento, il maneggio e la seconda sezione della scuderia sulla destra sono stati costruiti di recente, circa nel 2012. La parte sinistra della scuderia e gli uffici, ecc. sono stati ricostruiti in quel periodo. - Il tetto della scuderia di sinistra è stato rinnovato. - La proprietà è collegata a gas, acqua, elettricità e fognature. - La proprietà è dotata di un sistema di allarme con telecamere di sorveglianza. - Circa 10 anni fa è stato rinnovato il tetto di paglia della casa. - L'area di ricevimento, il maneggio e la seconda sezione della scuderia a destra sono stati costruiti di recente, nel 2012 circa. La parte sinistra della scuderia e gli uffici, ecc. sono stati ricostruiti in quel periodo. - Il tetto della scuderia sul lato sinistro è stato rinnovato. - Nella parte anteriore si trova un appartamento, perfetto come alloggio per lo stalliere. - La reception e gli uffici sono dotati di infissi in plastica. Il maneggio è dotato di infissi in alluminio. alluminio. - La proprietà è classificata come "agricola". - Il tetto della scuderia è dotato di 81 pannelli solari. - L'autorizzazione ambientale applicabile per l'azienda riguarda la notifica ai sensi del Besluit landbouw milieubeheer del 22-09-2009 (attualmente: notifica Bal). Secondo questo permesso ambientale, nella fattoria sono ammessi 20 cavalli adulti.
Complete equestrian accommodation including a detached house, flat, office area, a riding hall with indoor arena and a total of 31 horse boxes, an outdoor arena, covered treadmill, lunging circle, several paddocks, pasture, a storage/field barn and a detached shed. All this is situated on a spacious plot of over 4 hectares and offers plenty of opportunities for the professional horse lover! HOUSE The detached house includes an attractive living room, living kitchen, utility room and a cellar on the ground floor. The 1st floor has 3 generous bedrooms and a spacious bathroom. An attic space is located on the 2nd floor. The surrounding garden is beautifully landscaped and equipped with lawn, planting, trees and several terraces. Ground floor: The entrance hall features PVC flooring in herringbone pattern, partly brickwork/partly stucco walls and a stucco ceiling. The hall provides access to the living room, meter cupboard and via a fixed staircase there is access to the 1st floor. The hall has a PVC floor in herringbone pattern, partly masonry/ partly stucco walls and a stucco ceiling. The hall provides access to the living room, meter cupboard and via a fixed staircase there is access to the 1st floor. The spacious living kitchen is also equipped with the same PVC floor in herringbone pattern. The walls and ceiling have been plastered. The kitchen layout is in a U-shape with a storage island. The kitchen is further equipped with a dishwasher, combination microwave oven, sink, 5-burner gas hob and fridge. From the kitchen, there is access to the cellar. The cellar is fully tiled and equipped with a cuckoo and a window. There are fixed shelves and a wooden staircase. A hatch provides access to the space under the house. The practical utility room is partly tiled and the floor is covered with a tiled floor which has underfloor heating. Practical sliding cupboards provide storage space. This is where the central heating combi boiler, the underfloor heating unit and the connections for the washing equipment are located. From the utility room, there is access to the toilet room and the yard. The toilet room is fully tiled and further equipped with a hand basin and a floating toilet. 1st floor: The generous landing provides access to 3 spacious bedrooms and a bathroom. Bedroom I is carpeted, with sprayed walls and a sprayed ceiling. From this room, a fixed staircase provides access to the storage attic. The room further features a practical built-in wardrobe. Bedroom II is also finished with carpeted floors, sprayed walls and a sprayed ceiling. Fixed sliding wardrobes provide storage space. The spacious bathroom is fully tiled and further equipped with a bathtub, walk-in shower, washbasin with cabinet and a design radiator. The toilet room is fully tiled and equipped with a floating toilet. The very spacious master bedroom was formerly divided into two bedrooms. This is relatively easy to realise again. The room is finished with carpeting, spachtelputz walls and a sprayed ceiling. A practical closet and sliding wardrobes provide storage space. Many windows provide plenty of natural light. Garden: The garden surrounding the house is beautifully landscaped and well maintained. The garden is laid out with borders with perennials, trees, lawn and several terraces. At the front is a terrace, at the rear the terrace has a very beautiful and attractive canopy. This canopy is made of oak and has a glass wall. The roof is covered with reeds. The terrace offers beautiful views of the meadows. In short, a lovely place to be! A little further on is an aviary and another covered terrace. From here, too, there is a beautiful view of the meadows. EQUESTRIAN ACCOMMODATION The equestrian accommodation includes a detached riding hall with an indoor arena (approx. 20mtr. x 60mtr), a horse stable with a reception area and a total of 31 horse boxes divided over 2 stable areas, an office area, workshop and an adjoining flat. The stable section on the left side is equipped with 16 horse boxes. These stalls have partly hardwood / partly powder-coated and partly galvanised front walls. The partitions are of masonry and partly occupied. The doors the front walls are hinged. 2 stalls are equipped with partly plastic / partly galvanised front and partition walls and sliding doors. There is also 1 pony stall. There are 2 washing areas and a solarium. The washing areas are equipped with hot and cold water supply. From the stable area, there is access to a hall where the 2 saddle rooms are located. From this hall, there is also access to the reception area and indoor arena. The spacious reception area is finished with a tiled floor, part masonry/part stucco walls and a system ceiling. There is a toilet block consisting of a toilet room, disabled toilet and a portal with 2 washbasins. There is also a complete kitchen. The kitchen is equipped with an oven, combination microwave oven, dishwasher, built-in coffee maker, sink and hob. n the reception area, the meter cupboard is located. This is where the central heating combi boiler is located. The room also has an alarm system. From the reception area, there are lovely views of the indoor arena. French doors provide access to the yard. The adjoining indoor arena (approx. 20mtr. x 60mtr.) is equipped with an ebb and flow floor and a hardwood arena surround (Horsmans). A skylight in the ridge and windows in the end wall provide natural light and ventilation. Furthermore, the arena is equipped with a mirror wall. A rolling door at the rear wall provides access to the yard. From the indoor arena, there is access to the stable area on the right. This stable area has 13 horse stalls. These stalls (approx. 4mtr. x 3mtr.) are fitted with partly powder-coated / partly galvanised and hinged doors. The stalls are also equipped with an exterior hatch. There is also a tack room, washing area and solarium here. From this stable area, there is access to a canteen. This canteen is finished with laminate flooring and a system ceiling. The canteen has a separate central heating boiler. French doors on the rear elevation provide access to the yard. Office area: An office area with storage, workshop and multi-purpose room and a flat are located at the front of the building. The office area has a PVC floor, stucco walls and a system ceiling. There is also air conditioning. Large windows provide plenty of natural light and practical views of the entrance gate and car park. The storage room is equipped with the sprinkler pump for the rain slope, meadows and garden. It also houses the inverter for the solar panels (81 units). The workshop with concrete floor is equipped with fixed cupboards and the connections for the washing equipment. A fixed staircase provides access to the attic space. The multi-purpose room, currently used as a gym, has a PVC floor, partly masonry / partly stucco walls and a system ceiling. The connection for the central heating boiler serving the gym and the flat is located here. From this room there is access to the flat and a fixed staircase provides access to the attic space. Flat: The flat features a private entrance. The flat is further equipped with a living room with open kitchen, a bedroom with walk-in wardrobe, utility room bathroom and another bedroom is situated on the 1st floor. The flat also has its own little garden. The flat is very suitable for use as a groom’s residence or carer’s home, for example. The yard is further equipped with an outdoor arena, covered horse walker, a lunging circle, several paddocks, a storage/field barn, shed, manure heap, pasture and a detached shed. There is ample parking space for stabling trailers and trucks, among other things. The yard can be closed with an electric opening gate. The storage/field shed with open front is constructed of partly masonry / partly sheet piling with wooden rafters and a sheet piling roof. The covered horse walker (Mill King) is suitable for 4 horses and has a paved floor with sand and a fence of windbreak netting. The roof is covered with corrugated iron. The detached barn is constructed of masonry walls with steel rafters and a sheet pile roof. The shed is further equipped with a glass front wall/windbreak and a concrete floor. Power is available. This barn is ideal for storing hay/straw. The manure hall has a concrete floor and walls. The paddocks (4 pcs) located near the pasture are fenced with wood. The meadows are fenced with wood and have practical intermediate paths. There are also water connections for drinking water. The 2 paddocks located a little further away have a sandy soil and a wooden fence. The lunging circle is equipped with an ebb and flow riding surface and a wooden fence. The shed contains a 2nd sprinkler pump for this longe arena. The detached shed is currently in use as storage space, but is of course also suitable for various other purposes. The facades are boxed and insulated. The roof is also insulated and fitted with sandwich panels. 2 French doors and a rolling door provide access. The adjacent paddocks (2 pcs) are equipped with a wooden fence. The outdoor arena (approx. 25mtr. x 65mtr.) has a sandy floor with sprinkler system. The arena is fenced off with a beech hedge and is also equipped with lighting. DETAILS – The property is connected to gas, water, electricity and mains drainage. – The property has an alarm system with camera surveillance. – The thatched roof of the house was renewed about 10 years ago. – The reception area, riding hall and 2nd stable section on the right were newly built in approx. 2012. The left stable section and the office space etc. were rebuilt at that time. – The roof of the stable area on the left side was renewed. – The property is connected to gas, water, electricity and sewerage. – The property is equipped with an alarm system with camera surveillance. – About 10 years ago, the thatched roof of the house was renewed. – The reception area, riding hall and 2nd stable section on the right were newly built in approx. 2012. The left stable section and the office space etc. were rebuilt at that time. – The roof of the stable area on the left side was renewed. – A flat is located at the front, which is perfect as groom’s quarters. – The reception area and office space have plastic window frames. The riding hall is fitted with aluminium window frames. – The property is zoned ‘Agrarian’. – The roof of the stable has 81 solar panels. – The applicable environmental permit for the company concerns the notification under the Besluit landbouw milieubeheer dated 22-09-2009 (currently: Bal notification). According to this environmental permit, 20 adult horses are allowed on the farm.
Dieser Text wurde automatisch übersetzt.
Kompletne zakwaterowanie dla koni, w tym wolnostojący dom, mieszkanie, biuro, hala jeździecka z krytą areną i łącznie 31 boksami dla koni, arena zewnętrzna, zadaszona bieżnia, lonżownik, kilka wybiegów, pastwisko, magazyn / stodoła polowa i wolnostojąca szopa. Wszystko to znajduje się na przestronnej działce o powierzchni ponad 4 hektarów i oferuje wiele możliwości dla profesjonalnego miłośnika koni! DOM Wolnostojący dom obejmuje atrakcyjny salon, kuchnię, pomieszczenie gospodarcze i piwnicę na parterze. Na 1. piętrze znajdują się 3 przestronne sypialnie i przestronna łazienka. Poddasze znajduje się na 2 piętrze. Otaczający ogród jest pięknie zagospodarowany i wyposażony w trawnik, nasadzenia, drzewa i kilka tarasów. Parter: W holu wejściowym znajduje się podłoga z PCV w jodełkę, częściowo ceglane / częściowo stiukowe ściany i stiukowy sufit. Hol zapewnia dostęp do salonu, szafki na liczniki i poprzez stałe schody jest dostęp do 1. piętra. Przedpokój ma podłogę z PCV w jodełkę, częściowo murowane / częściowo stiukowe ściany i stiukowy sufit. Przedpokój zapewnia dostęp do salonu, szafki na liczniki i poprzez stałe schody jest dostęp do 1. piętra. Przestronna kuchnia jest również wyposażona w tę samą podłogę PCV w jodełkę. Ściany i sufit zostały otynkowane. Układ kuchni jest w kształcie litery U z wyspą do przechowywania. Kuchnia jest wyposażona w zmywarkę, kuchenkę mikrofalową, zlewozmywak, 5-palnikową płytę gazową i lodówkę. Z kuchni jest dostęp do piwnicy. Piwnica jest w pełni wyłożona kafelkami i wyposażona w kukułkę oraz okno. Znajdują się w niej stałe półki i drewniane schody. Właz zapewnia dostęp do przestrzeni pod domem. Praktyczne pomieszczenie gospodarcze jest częściowo wyłożone kafelkami, a podłoga jest wyłożona kafelkami z ogrzewaniem podłogowym. Praktyczne szafy przesuwne zapewniają miejsce do przechowywania. Tutaj znajduje się kocioł centralnego ogrzewania, ogrzewanie podłogowe i przyłącza do urządzeń myjących. Z pomieszczenia gospodarczego jest dostęp do toalety i podwórka. Toaleta jest w pełni wyłożona kafelkami i wyposażona w umywalkę oraz pływającą toaletę. 1 piętro: Obszerne podest zapewnia dostęp do 3 przestronnych sypialni i łazienki. Sypialnia I jest wyłożona wykładziną, z natryskiwanymi ścianami i natryskiwanym sufitem. Z tego pokoju stałe schody zapewniają dostęp do strychu. W pokoju znajduje się praktyczna szafa wnękowa. Sypialnia II jest również wykończona wykładziną dywanową, natryskiwanymi ścianami i natryskiwanym sufitem. Stałe szafy przesuwne zapewniają miejsce do przechowywania. Przestronna łazienka jest w pełni wyłożona kafelkami i wyposażona w wannę, kabinę prysznicową, umywalkę z szafką i grzejnik dekoracyjny. Toaleta jest w pełni wyłożona kafelkami i wyposażona w pływającą toaletę. Bardzo przestronna główna sypialnia była wcześniej podzielona na dwie sypialnie. Jest to stosunkowo łatwe do zrealizowania. Pokój jest wykończony wykładziną dywanową, ścianami spachtelputz i sufitem natryskowym. Praktyczna garderoba i przesuwne szafy zapewniają miejsce do przechowywania. Wiele okien zapewnia mnóstwo naturalnego światła. Ogród: Ogród otaczający dom jest pięknie zagospodarowany i dobrze utrzymany. W ogrodzie znajdują się granice z bylinami, drzewami, trawnikiem i kilkoma tarasami. Z przodu znajduje się taras, z tyłu taras ma bardzo piękny i atrakcyjny baldachim. Baldachim jest wykonany z dębu i ma szklaną ścianę. Dach jest pokryty trzciną. Z tarasu roztacza się piękny widok na łąki. Krótko mówiąc, piękne miejsce! Nieco dalej znajduje się woliera i kolejny zadaszony taras. Stąd również roztacza się piękny widok na łąki. ZAKWATEROWANIE DLA KONI Zakwaterowanie dla koni obejmuje wolnostojącą halę jeździecką z krytą areną (ok. 20 mtr. x 60 mtr), stajnię z recepcją i łącznie 31 boksów dla koni podzielonych na 2 stajnie, biuro, warsztat i przylegające mieszkanie. Część stajenna po lewej stronie jest wyposażona w 16 boksów dla koni. Boksy te mają częściowo drewniane / częściowo malowane proszkowo i częściowo ocynkowane ściany przednie. Przegrody są murowane i częściowo zajęte. Drzwi w przednich ścianach są na zawiasach. 2 boksy są wyposażone w częściowo plastikowe / częściowo ocynkowane ściany przednie i działowe oraz drzwi przesuwne. Jest też 1 boks dla kucyka. Istnieją 2 strefy mycia i solarium. Myjnie są wyposażone w dopływ ciepłej i zimnej wody. Z obszaru stajni jest dostęp do hali, w której znajdują się 2 siodlarnie. Z tego holu jest również dostęp do recepcji i krytej areny. Przestronna recepcja jest wykończona podłogą wyłożoną kafelkami, częściowo murowanymi/częściowo stiukowymi ścianami i sufitem systemowym. Blok toalet składa się z toalety, toalety dla osób niepełnosprawnych i portalu z 2 umywalkami. Jest też kompletna kuchnia. Kuchnia wyposażona jest w piekarnik, kuchenkę mikrofalową, zmywarkę, wbudowany ekspres do kawy, zlewozmywak i płytę grzejną. W recepcji znajduje się szafka na liczniki. Znajduje się w niej kocioł dwufunkcyjny centralnego ogrzewania. W pomieszczeniu znajduje się również system alarmowy. Z recepcji roztacza się piękny widok na krytą arenę. Francuskie drzwi zapewniają dostęp do podwórka. Sąsiadująca kryta arena (ok. 20 m x 60 m) jest wyposażona w podłogę typu ebb and flow i otoczenie z twardego drewna (Horsmans). Świetlik w kalenicy i okna w ścianie końcowej zapewniają naturalne światło i wentylację. Ponadto arena jest wyposażona w lustrzaną ścianę. Brama rolowana na tylnej ścianie zapewnia dostęp do podwórza. Z krytej hali jest dostęp do stajni po prawej stronie. W stajni znajduje się 13 boksów dla koni. Boksy te (ok. 4 mtr. x 3 mtr.) są wyposażone w częściowo malowane proszkowo / częściowo ocynkowane drzwi na zawiasach. Boksy są również wyposażone w klapę zewnętrzną. W stajni znajduje się również pomieszczenie gospodarcze, myjnia i solarium. Z tego obszaru stajni jest dostęp do stołówki. Stołówka jest wykończona podłogą laminowaną i sufitem systemowym. Stołówka ma oddzielny kocioł centralnego ogrzewania. Francuskie drzwi na tylnej elewacji zapewniają dostęp do podwórza. Część biurowa: Część biurowa z magazynem, warsztatem i pomieszczeniem wielofunkcyjnym oraz mieszkanie znajdują się z przodu budynku. Powierzchnia biurowa ma podłogę z PCV, ściany ze sztukaterii i sufit systemowy. Jest tam również klimatyzacja. Duże okna zapewniają mnóstwo naturalnego światła i praktyczne widoki na bramę wjazdową i parking. Pomieszczenie magazynowe jest wyposażone w pompę zraszającą do deszczowni, łąk i ogrodu. Znajduje się w nim również falownik do paneli słonecznych (81 jednostek). Warsztat z betonową podłogą jest wyposażony w stałe szafki i przyłącza do urządzeń myjących. Stałe schody zapewniają dostęp do przestrzeni na poddaszu. Pomieszczenie wielofunkcyjne, obecnie używane jako siłownia, ma podłogę z PCV, częściowo murowane / częściowo stiukowe ściany i sufit systemowy. Znajduje się tu przyłącze do kotła centralnego ogrzewania obsługującego siłownię i mieszkanie. Z tego pomieszczenia jest dostęp do mieszkania, a stałe schody zapewniają dostęp do przestrzeni poddasza. Mieszkanie: Mieszkanie posiada prywatne wejście. Mieszkanie jest dodatkowo wyposażone w salon z otwartą kuchnią, sypialnię z garderobą, pomieszczenie gospodarcze, łazienkę i kolejną sypialnię na 1. piętrze. Mieszkanie ma również własny ogródek. Mieszkanie doskonale nadaje się do wykorzystania na przykład jako rezydencja pana młodego lub dom opieki. Podwórko jest dodatkowo wyposażone w zewnętrzną arenę, zadaszony chodnik dla koni, lonżownik, kilka padoków, magazyn / stodołę polową, szopę, pryzmę obornika, pastwisko i wolnostojącą szopę. Jest dużo miejsca parkingowego do przechowywania przyczep i ciężarówek, między innymi. Podwórko można zamknąć elektrycznie otwieraną bramą. Szopa magazynowa/polowa z otwartym frontem jest zbudowana częściowo z muru / częściowo ze ścianek szczelnych z drewnianymi krokwiami i dachem ze ścianek szczelnych. Zadaszony boks dla koni (Mill King) jest odpowiedni dla 4 koni i ma utwardzoną podłogę z piaskiem oraz ogrodzenie z siatki przeciwwiatrowej. Dach pokryty jest blachą falistą. Wolnostojąca stodoła zbudowana jest z murowanych ścian ze stalowymi krokwiami i dachem krytym blachą. Szopa jest dodatkowo wyposażona w przeszkloną ścianę przednią / wiatrołap i betonową podłogę. Zasilanie jest dostępne. Ta stodoła jest idealna do przechowywania siana/słomy. Hala gnojowa ma betonową podłogę i ściany. Padoki (4 szt.) znajdujące się w pobliżu pastwiska są ogrodzone drewnem. Łąki są ogrodzone drewnem i mają praktyczne ścieżki pośrednie. Znajdują się tam również przyłącza wody pitnej. 2 padoki położone nieco dalej mają piaszczystą glebę i drewniane ogrodzenie. Krąg do lonżowania jest wyposażony w odpływową powierzchnię do jazdy i drewniane ogrodzenie. W szopie znajduje się druga pompa zraszająca dla tego lonżownika. Wolnostojąca szopa jest obecnie używana jako przestrzeń magazynowa, ale oczywiście nadaje się również do różnych innych celów. Fasady są zamknięte i izolowane. Dach jest również izolowany i wyposażony w płyty warstwowe. Dostęp zapewniają 2 francuskie drzwi i brama rolowana. Sąsiednie padoki (2 szt.) są wyposażone w drewniane ogrodzenie. Arena zewnętrzna (ok. 25 m x 65 m) ma piaszczystą podłogę z systemem zraszania. Arena jest ogrodzona żywopłotem bukowym i wyposażona w oświetlenie. SZCZEGÓŁY - Nieruchomość jest podłączona do gazu, wody, energii elektrycznej i kanalizacji. - Nieruchomość posiada system alarmowy z nadzorem kamer. - Kryty strzechą dach domu został odnowiony około 10 lat temu. - Recepcja, ujeżdżalnia i druga część stajni po prawej stronie zostały nowo wybudowane w ok. 2012 roku. Lewa część stajni i przestrzeń biurowa itp. zostały w tym czasie przebudowane. - Dach stajni po lewej stronie został odnowiony. - Nieruchomość jest podłączona do gazu, wody, energii elektrycznej i kanalizacji. - Nieruchomość jest wyposażona w system alarmowy z nadzorem kamer. - Około 10 lat temu odnowiono kryty strzechą dach domu. - Recepcja, ujeżdżalnia i 2. część stajni po prawej stronie zostały wybudowane w 2012 roku. Lewa część stajni i przestrzeń biurowa itp. zostały w tym czasie przebudowane. - Dach stajni po lewej stronie został odnowiony. - Z przodu znajduje się mieszkanie, które idealnie nadaje się na kwaterę dla stajennego. - Recepcja i pomieszczenia biurowe mają plastikowe ramy okienne. Ujeżdżalnia jest wyposażona w aluminiowe aluminiowe ramy okienne. - Nieruchomość znajduje się w strefie "agrarnej". - Na dachu stajni znajduje się 81 paneli słonecznych. - Obowiązujące pozwolenie środowiskowe dla spółki dotyczy zgłoszenia w ramach Besluit landbouw milieubeheer z dnia 22-09-2009 (obecnie: zgłoszenie Bal). Zgodnie z tym pozwoleniem środowiskowym na farmie może przebywać 20 dorosłych koni.

Homepage: van-santvoort-makelaars
Kontakt zum Anbieter aufnehmen
* Diese Felder müssen ausgefüllt werden
Nachricht senden
Weitere Inserate des Anbieters
Nachricht
Copyright 1999-2025 • ehorses GmbH & Co. KG • ehorses.at - für Privat und Gewerbe. Pferde kaufen und Pferde verkaufen.
